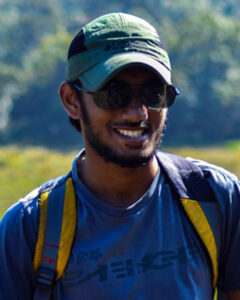
Introduction
Sri Lanka is home to several Dutch forts found throughout the island in varying size; much of the Dutch forts have survived the ages and some being in mint condition such as the massive Galle Fort which is a World Heritage Site. Another interesting fort known to many is the Jaffna Fort situated in the heart of the Jaffna town bordering the lagoon; this beautiful piece of 17th-century military architecture was finally put to the test 300 years later in the 20th century when it defiled modern warfare during the civil war.
Out of the other Dutch forts, the Jaffna fort is the most geometrically perfect, being of an equal-sided pentagon with five bastions in the corners and would have been the third-largest Dutch fort in the island after Galle and Colombo. The relation between the above three forts was that the territories under the Dutch in 17th and 18th century Sri Lanka were divided into three administrative divisions; the territory to the west with Colombo as the center, the southern areas known as the Galle commandement , and the north which included the island of Mannar, the regions of the Wanni and the islands and peninsula of Jaffna as the Jaffna commandement with Jaffna as the center. Thus the forts of Colombo, Galle and Jaffna served as the main military post of the respective commandement and the seat of the Dutch administration of that region. Thus these three forts were larger in size compared to the rest of the forts which were under their control in that region.
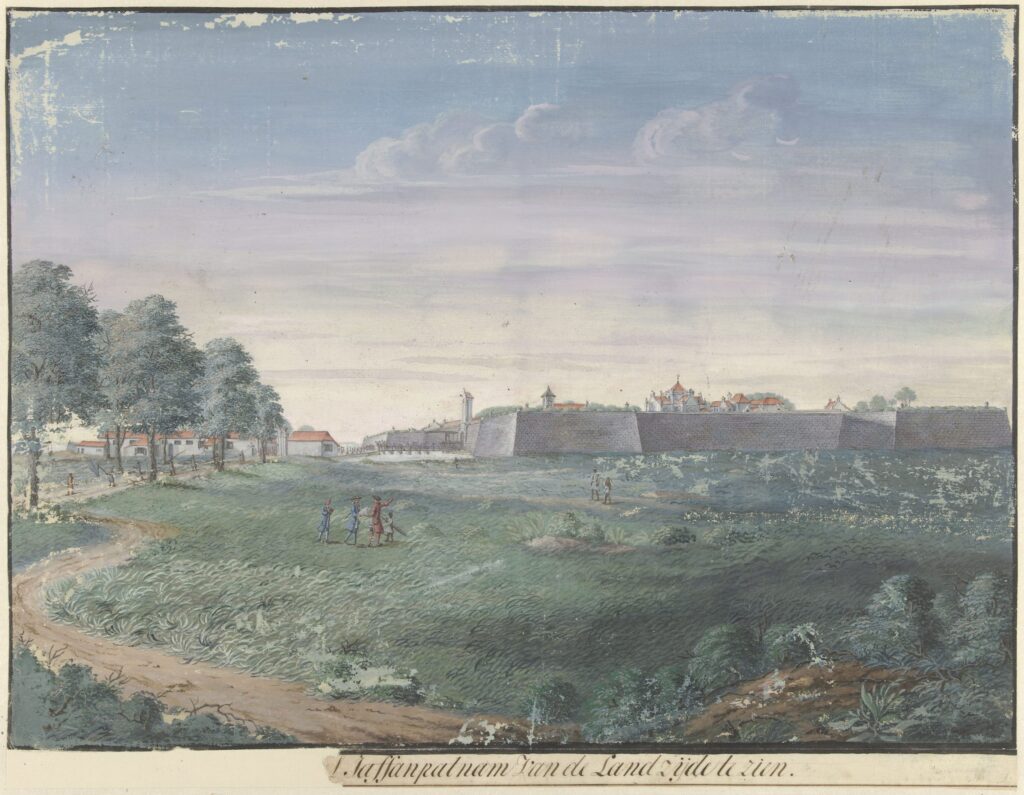
Jaffna was an important centre in trade due to its close proximity to the Dutch control areas of Southern India especially in the trade of Elephants and Pearls. Thus due to this important location, the heart of the old native Tamil Kingdom of Jaffna needed to be protected at all costs, and thus the most geometrically perfect artillery fortification in the island was constructed on the border of the Jaffna lagoon. The Jaffna Fort, identified by Sir James Emmerson Tennent as the most perfect little military work in Ceylon, also had under its command the forts of Hammenhiel, Pooneryn, Ply, Beschutter, Elephant Pass, Mannar and Arippu.
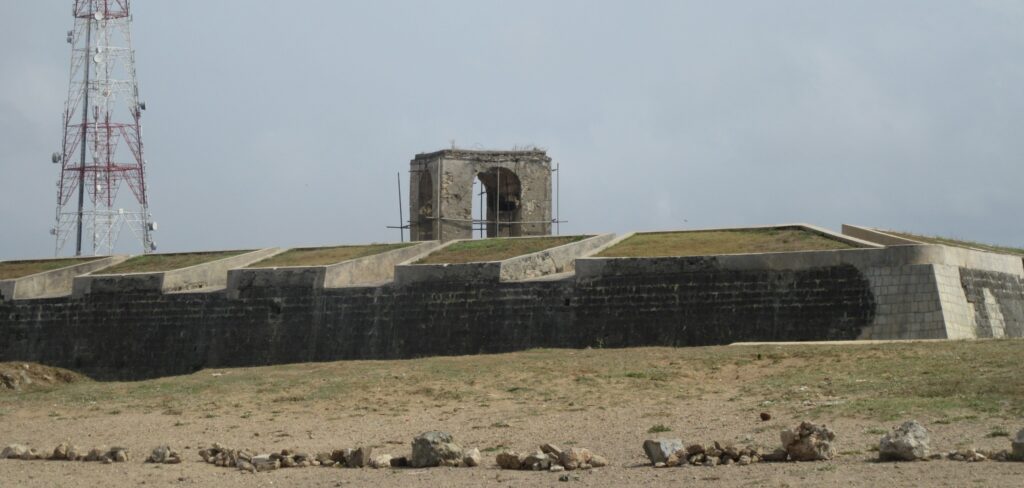
History of the Jaffna Fort
The first European fort to be built in Jaffna was that of the Portuguese who conquered the Jaffna Kingdom in 1619. With the arrival of the Dutch onto the political stage of 17th century Sri Lanka, the fortresses of the Portuguese were captured by the Dutch and the Kingdom of Kandy; after the fall of Colombo in 1656, all that remained of the Portuguese were the fortresses of Mannar and Jaffna. The Dutch advanced upon Mannar, which fell without much resistance and began the siege of Jaffna on 20th March 1658; after a bitter struggle, the Portuguese surrendered to the Dutch on the 22nd June 1658 ending the Portuguese rule in the island. Soon after its fall, the Dutch like in other places of the country began to erect their own fortifications on the site of the Portuguese Fort. The Dutch continued to use the four-sided Portuguese fort till 1665 where they completely demolished it and redesigned it to the latest designs of the day- the bastion fort or the star fort design.
Thus the five-sided Dutch fort was constructed by 1680. The construction of the Jaffna fort can be divided into two distinct stages, the first stage, the ramparts and five bastions with the moat from 1665 to 1710, and the second stage, the outer fortifications from 1765 to 1792.
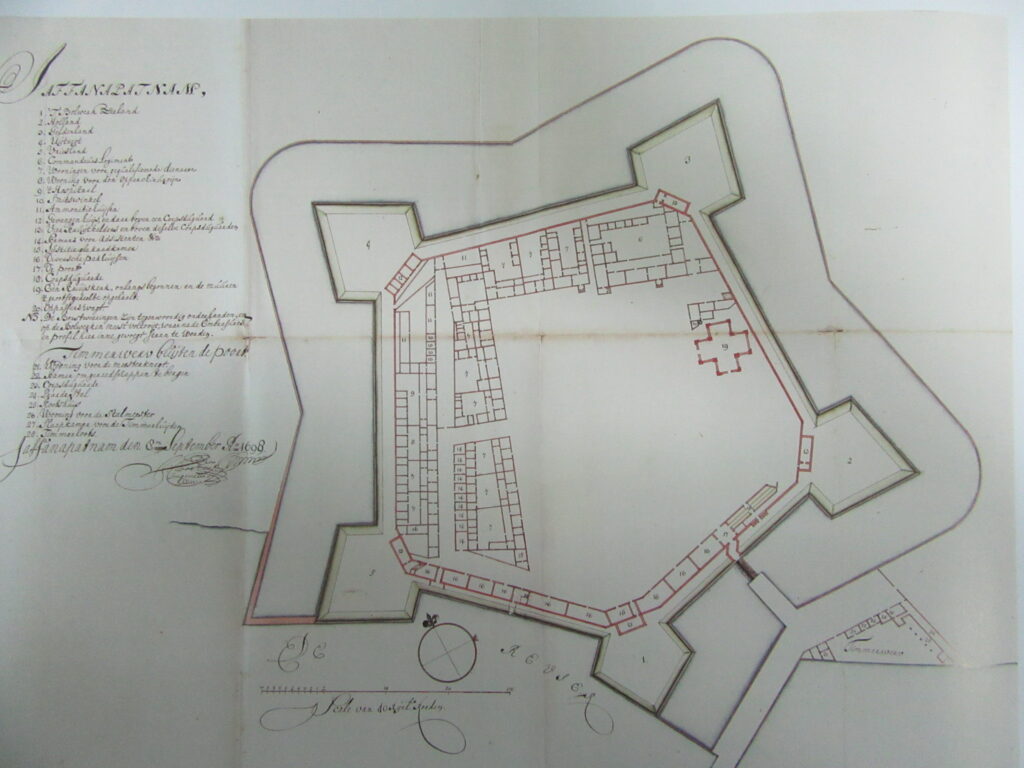
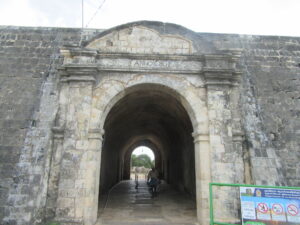
During the first stage, although the main features were completed by 1680 as indicated on the main entrance to the fort, some of its features were still under construction, and it was completed in its entirety only by 1710. In 1697 it is recorded in the Memoir of Hendrick Zwaardecroon, the Commandeur of Jaffnapatam that the moat was still under construction and also that the bridge to the fort over the moat was made of Palmyra wood and that he has given orders to construct a drawbridge. He further gives deficiencies in the fortifications such as of the gun platforms, the slope of the curtains (rampart), and the embrasures and their recommended solutions.
The second stage of construction commences on the creation of outer defences as indicated on a map dated 1765. On the outer side of the moat was constructed a covered way, the glacis and four ravelins. These outer fortifications give an extra line of defence as well are extending the attack capabilities of the fort. The inner side of the main entrance contains the date 1780 and on the entrance ravelin up until recently was the date 1792 which could be stated as the final year of completion of the fortifications as the fort surrendered to the British three years later.
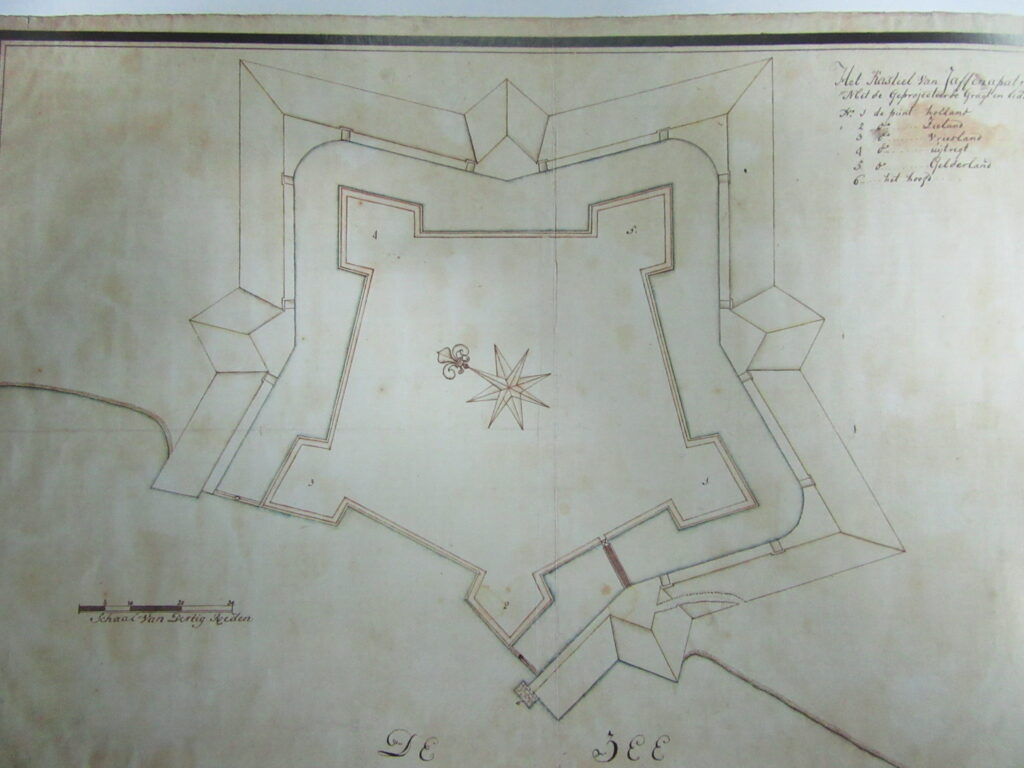
In 1795 France invaded the Dutch Republic and created the Batavian Republic, the former Stadholder who fled to the British for protection issued orders on the terms of the British to its colonies to surrender to Great Britain until peace was restored. The British eager to grab the opportunity and to prevent France from taking over the Dutch overseas possessions moved into occupy the colonies even if it meant using force. In September 1795 the British captured Trincomalee and Batticaloa forts and on the morning of the 28th September 1795 arrived at the Jaffna fort which surrendered without firing a single shot. At the time of its capitulation to the British, the Jaffna Fort was garrisoned by only 55 Europeans and 97 Native officers and men. This fine fortification designed to meet any European enemy but being poorly garrisoned in its last days, surrendered without a fight.
Features of the Jaffna Fort
The Dutch fort of Jaffna was designed like all the other Dutch fortifications in the island on the bastion fort, which was the design for artillery fortifications from the 16th century to the mid-19th century. The designing of a complex bastion fort in Jaffna was due to the key position played by Jaffna in the region, Jaffna formed the key position of the Dutch facing the Coromandel coast and the controlling of the Palk strait and was thus designed to keep out other European nations such as the French and British who were by that time establishing themselves in the Indian Ocean.
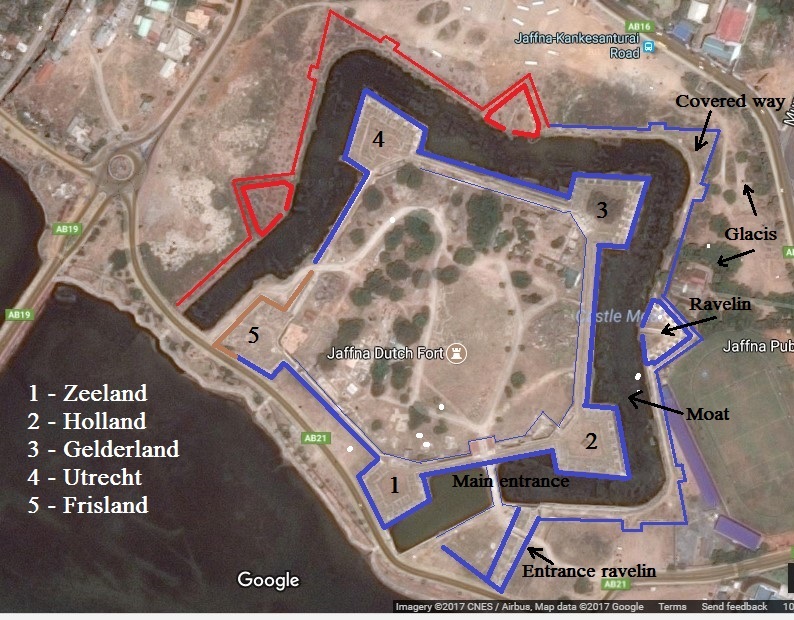
The entire fortress of Jaffna including most of the building within was built of coral stone which was found in abundance. The stone was also burnt and used as lime for the construction and used for the foundations or for the filling up of the walls which were then covered up on the outside with cut coral stone (Memoir of Hendrick Zwaardecroon, Commandeur of Jaffnapatam, 1697 for the guidance of the Council of Jaffnapatam, during his absence at the coast of Malabar, p.37).
Concerning the main fortifications of the fort, it was surrounded by five bastions named after cities in Holland. Starting from the south on the left of the main entrance and going clockwise was the bastion of Zeeland, from there ran the rampart along the lagoon to the next bastion of Friesland. The rampart between each bastion is approximately 137 meters. Early Dutch maps of the fort show the lagoon as bordering the rampart between these two bastions with the water gate in the centre of the rampart; now this area has been filled up and between the fort and the lagoon runs the Jaffna-Ponnalai-Point Pedro road. From Friesland bastion, the rampart runs to the bastion of Utrecht, from there to Gelderland and from here to the bastion of Holland to the right of the main entrance. Each bastion had six gun embrasures on each face and three on each flank giving a total of 18 guns on each bastion. Further, each bastion had a belfry, used as communication during a siege.
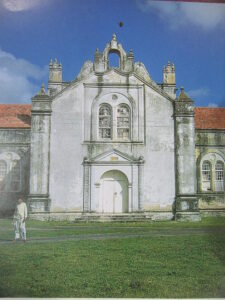
Within the fort was found the residence of the Lieutenant Governor, the Church, houses for the qualified servants, the hospital, warehouses, the prison, the smithy, ammunition stores, the judiciary the parade grounds and situated on the south just outside the main entrance during the first stage of construction before the creation of the outer defences, was the horse stables and carpentry yard. This fort had one main entrance from the south between the bastion of Zeeland and Holland and a minor entrance known as the Watergate between the bastions of Zeeland and Friesland facing the lagoon. The total area within the fort was 14 acres.
The outer defences comprising of the glacis, the covered way and the ravelins were constructed after 1765. The covered way was created outside the moat and protected Musketeers with a head high parapet formed by the inner edge of the glacis. This allowed the soldiers to check incoming troops from the outside. With this feature soldiers move effectively through the outer circuit of the moat undercover and act as a forward defence line. Another special feature in a covered way was the construction of small sockets jotting into the glacis from the parapet of the covered way; this enabled soldiers to fire parallel to the line of the covered way. The creation of the glacis which is an outward slope from the covered way was designed to prevent the direct fire from enemy cannons to the ramparts. Ravelins are triangular outer works fitted with guns which acted as an outer bastion and was placed between two bastions on the outer side of the moat. The Jaffna fort had four ravelins with the covered way connecting each. Each ravelin had 12 guns each and was connected to the fort with a bridge running from the centre of the ravelin across the moat to the rampart with an entrance in the centre.
This allowed troops to enter each ravelin from the rampart situated behind it. To enter the fort, one needed to pass through the entrance ravelin in the south which was on the site of the former horse stables and carpentry yard during the first stage of the fort; the entry to this ravelin was through an ‘S’ shaped path cut through the glacis which prevented direct fire from the outside to the entrance and upon entering from here would have had to cross the moat through the draw bridge to the main entrance of the fort. These outer fortifications formed the first line of defence as well as extending the range of fire of the fort. The Jaffna Fort was the only fort in the island with such a complex system of outer defences. Being the second largest pure military fort in the island (Galle was a fortified town; Colombo was the largest pure military fort) the Jaffna fort, although it did not see any action during the Dutch period, it served its purpose almost 200 years later.
The War and present situation
No 17th-century fortification in the island was tested to the ultimate limit as that of the Jaffna fort, the real strength of this colonial fortification was only known when it survived modern warfare during the Sri Lankan civil war. From the time of the British until independence, the fort remained under the military and with the outbreak of the civil war in the north, was one of the only remaining military bases in Jaffna peninsula under the Government forces. In 1990 the garrison – a company of soldiers of the 6th Sri Lanka Singhe Regiment and the Police were under siege for several months from the terrorists with regular bombardment to the fort from artillery and mortar fire. Operation Thrividha Balaya was conducted in September 1990 to relieve the Jaffna Fort, and after severe fighting, the garrison was rescued, and the fort abandoned. The fort of Jaffna was finally recaptured during Operation Riviresa in 1995 with the capture of the entire Jaffna peninsula.
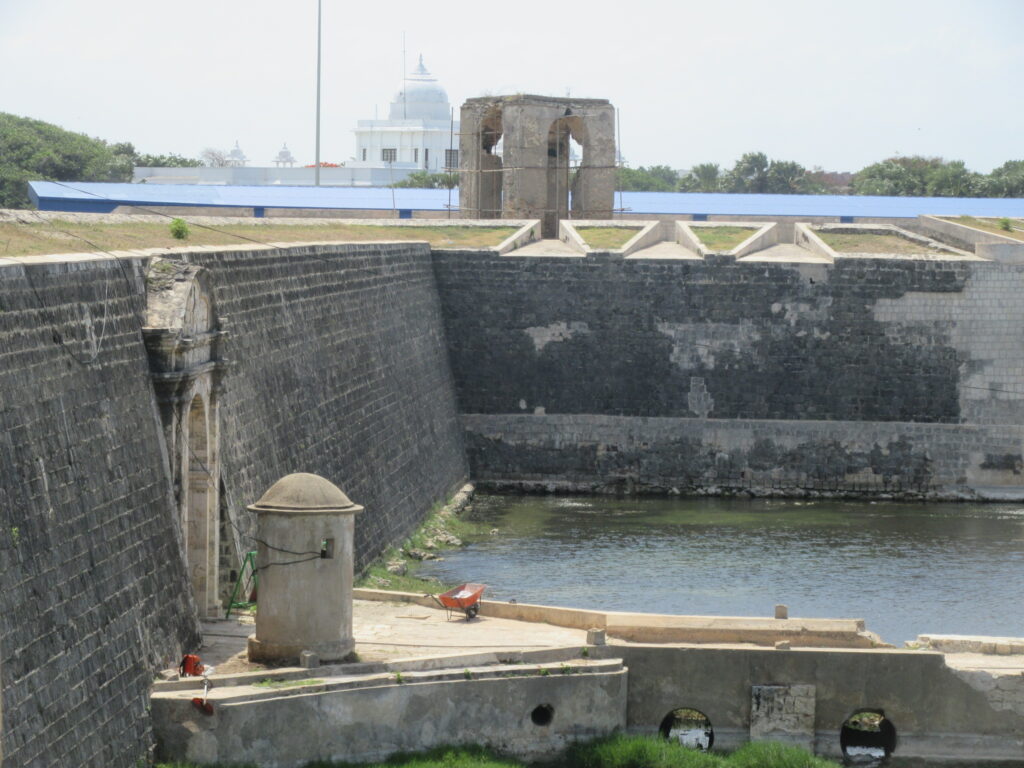
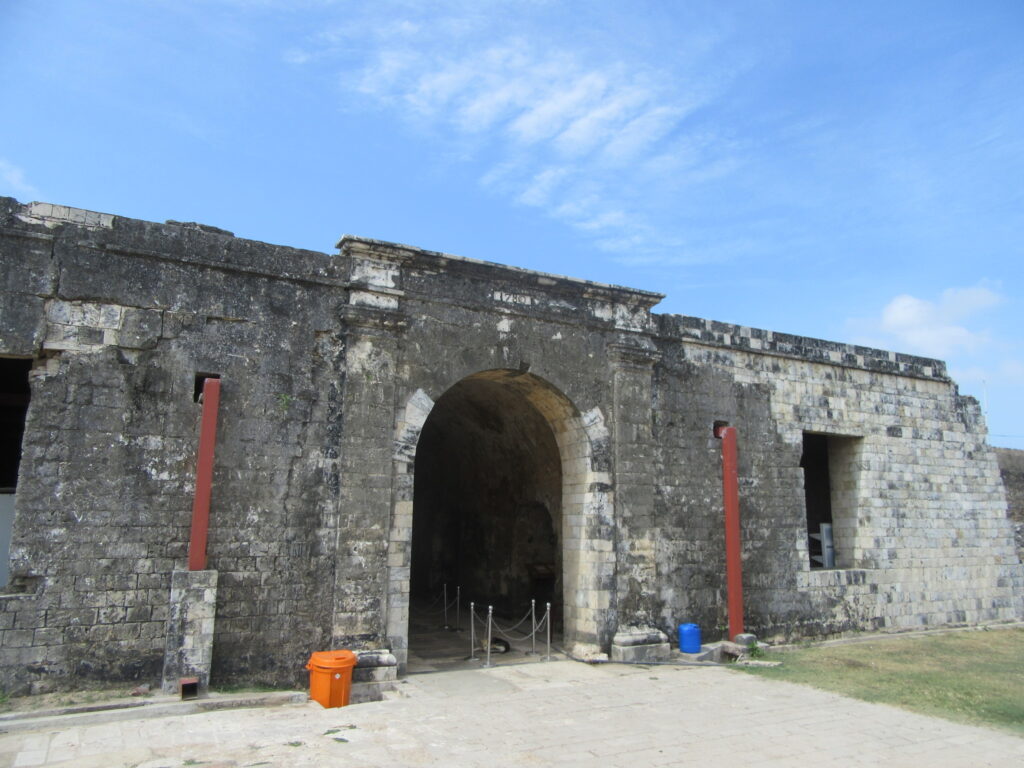
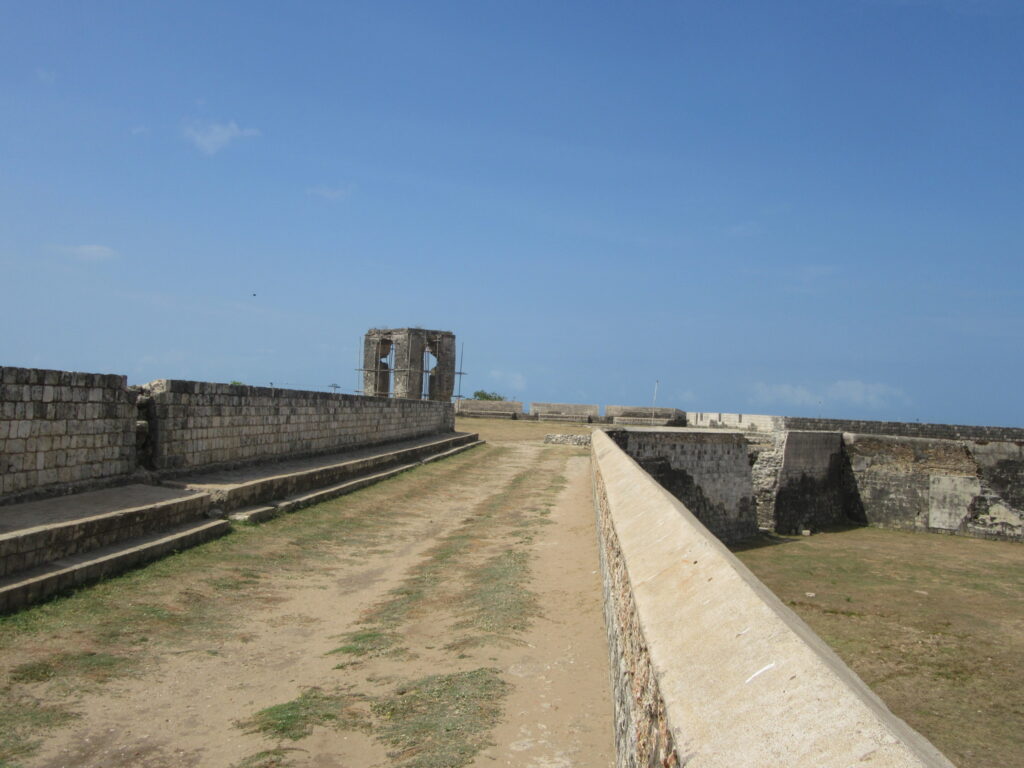
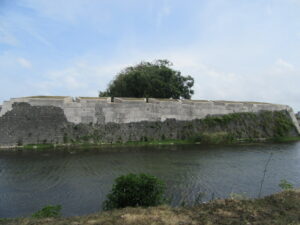
The once most perfect fort in the island was left in ruins during the civil war, the ramparts and bastions although severely damaged remained fairly in shape but it was a tragic loss of heritage for the buildings inside the fort. After the end of the war, in 2010 an ambitious project to conserve the Dutch fort by the Department of Archaeology was begun. A visit by the writer in June 2017 to the fort found the bastions and ramparts completely restored using new coral stone. Almost all the gun embrasures and the top layer of the ramparts have been reconstructed; a view of the fort from the outside clearly would show the extent of the damage done to the fort as the original coral stones are of a darker grey compared to the new white stones. In this way, it could be seen that at least a good 50% of the ramparts and bastions have been damaged during the war. All the bastions are now in good order expect the bastion of Friesland; the entire northern section of this bastion including a section of the rampart towards Utrecht Bastion has been destroyed leaving only the foundations. The main entrance is well preserved and still bears the dates ‘1680’ and ‘1780’ on the exterior and interior respectively but in the entrance ravelin which is situated in front of main entrance to the fort has been reconstructed and does not bear the date ‘1792’ anymore. The water gate, situated between Zeeland and Friesland bastions is visible but has been sealed up in the recent past.
Concerning the buildings within, nothing has survived the war, all buildings including the British era Queens House (which was the former Governor’s residence) are in ruins with few standing walls and the magnificent Dutch Reform Church built in 1706 is a pile of rubble at present. This beautiful Church which stood parallel to the Wolvandaal Church and Galle Church was of exceptional beauty and is a national tragedy to have lost such a monument of history. Speaking to an Officer of the Central Cultural Fund at the fort, he said that CCF has taken over from 2016 in the conservation of the fort while the Department of Archaeology will be looking into excavations. He said that they have planned to excavate and conserve the Church. He said that a minor excavation there found Dutch VOC coins and pottery.
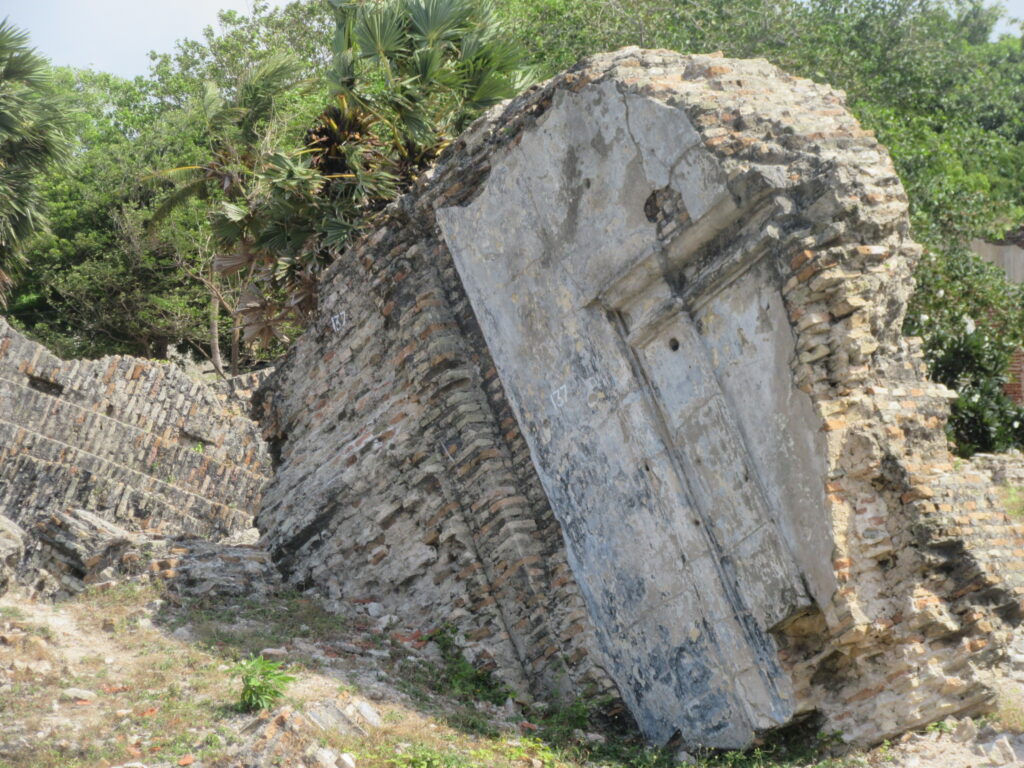
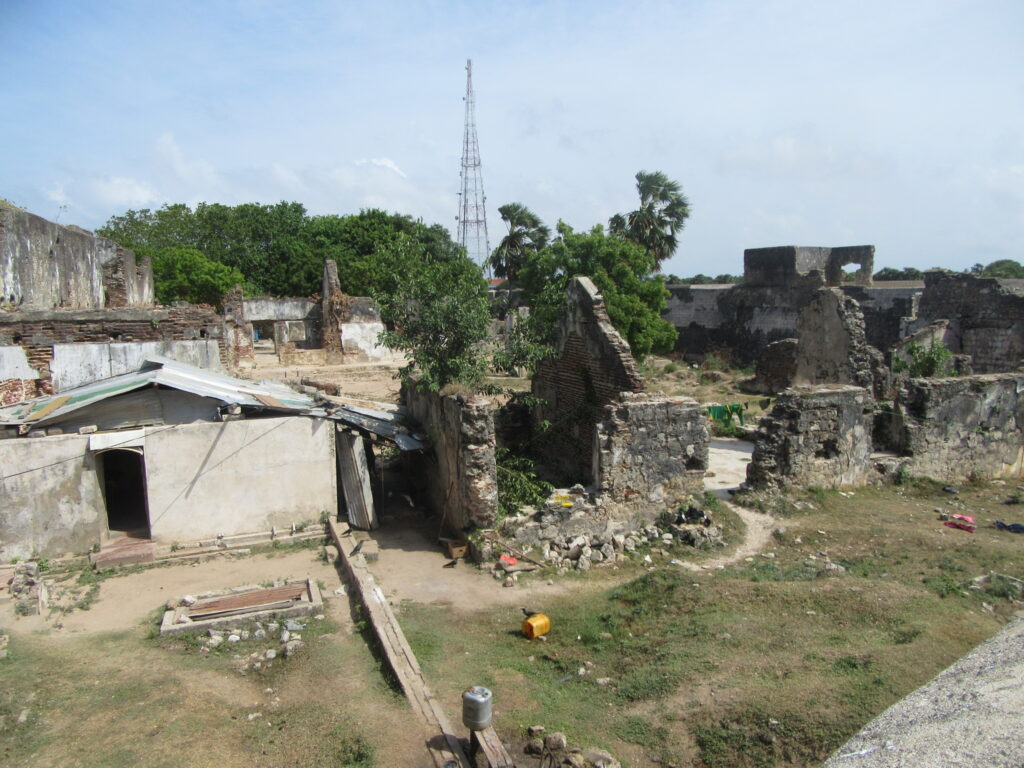
Concerning the outer works, thus far only the entrance ravelin and the eastern ravelin and its adjoining covered way have been fully conserved. From the ravelin in the north between Gelderland and Utrecht bastions to the ravelin in the west between Utrecht and Friesland and its covered way remain in its unconserved state as it was during the time of the war showing the horrors of heritage destruction during the conflict. Also, the bridges connecting the ravelins to the ramparts too have vanished. When concerning the glacis, although the extent of the land which once comprised of the glacis is there, it has lost its slope over the years and only a small section on the south beside the entrance ravelin still maintains its slope.
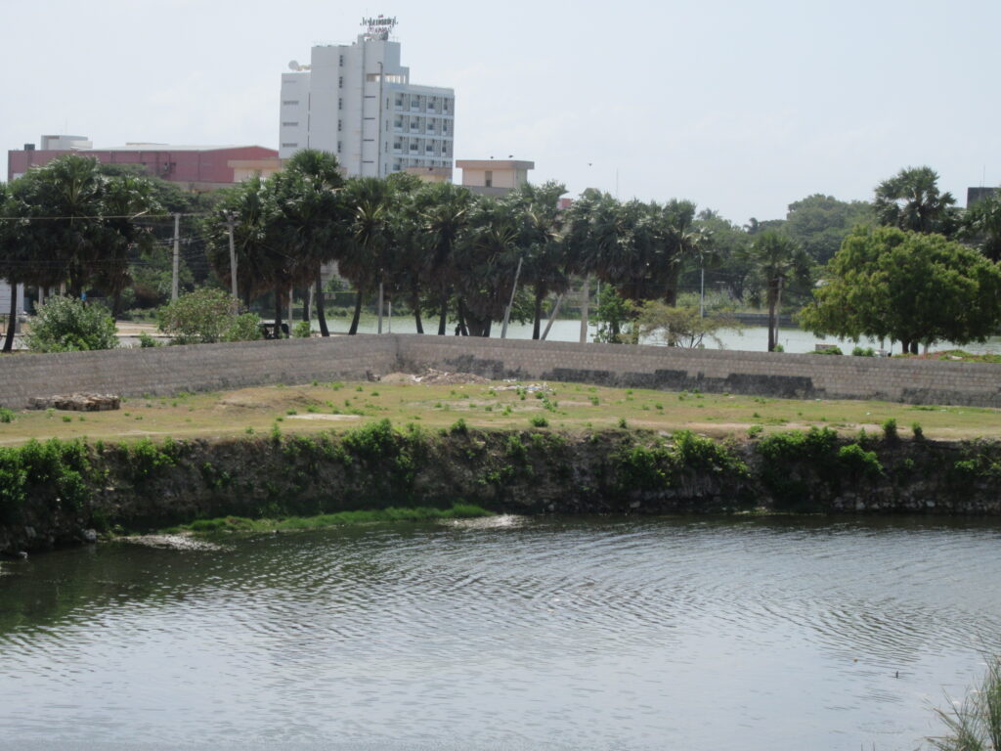
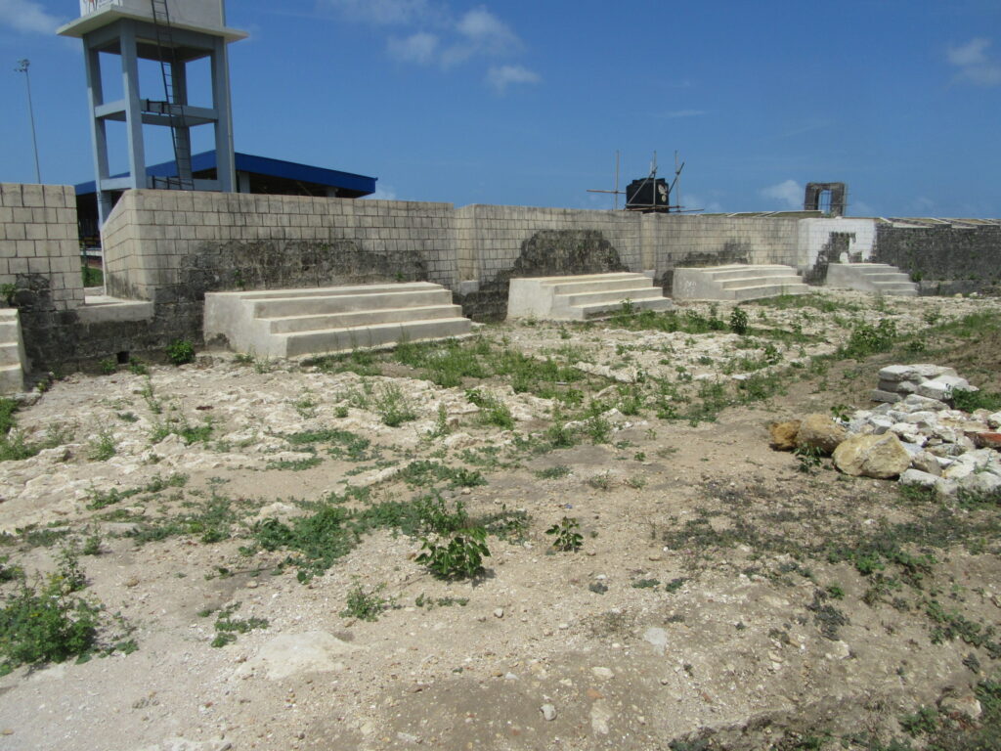
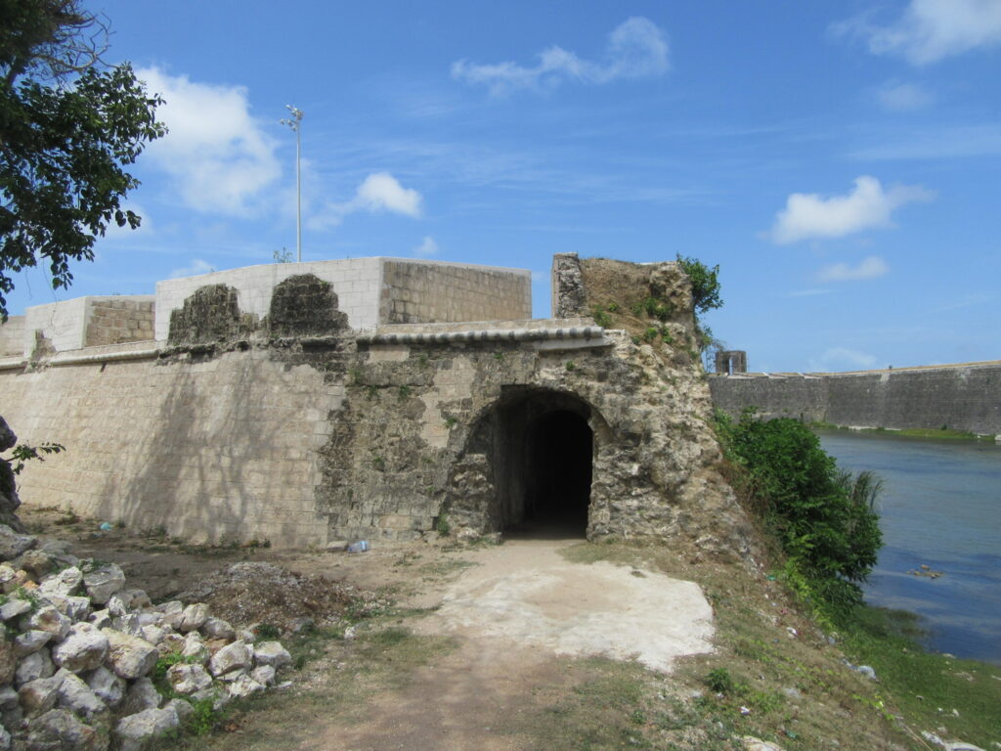
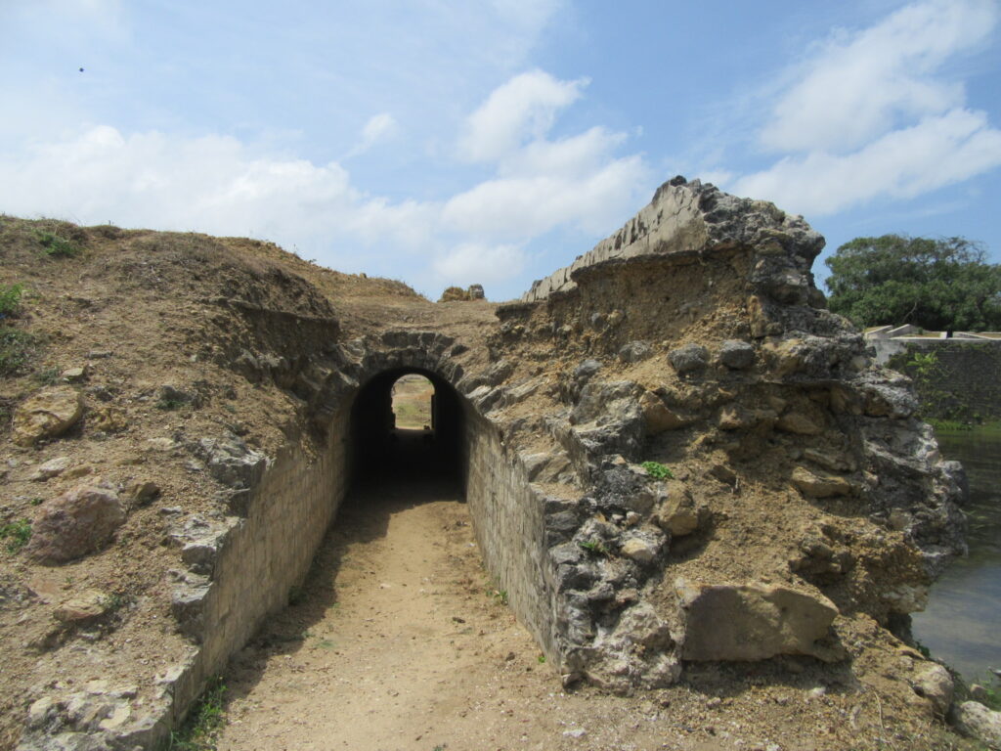
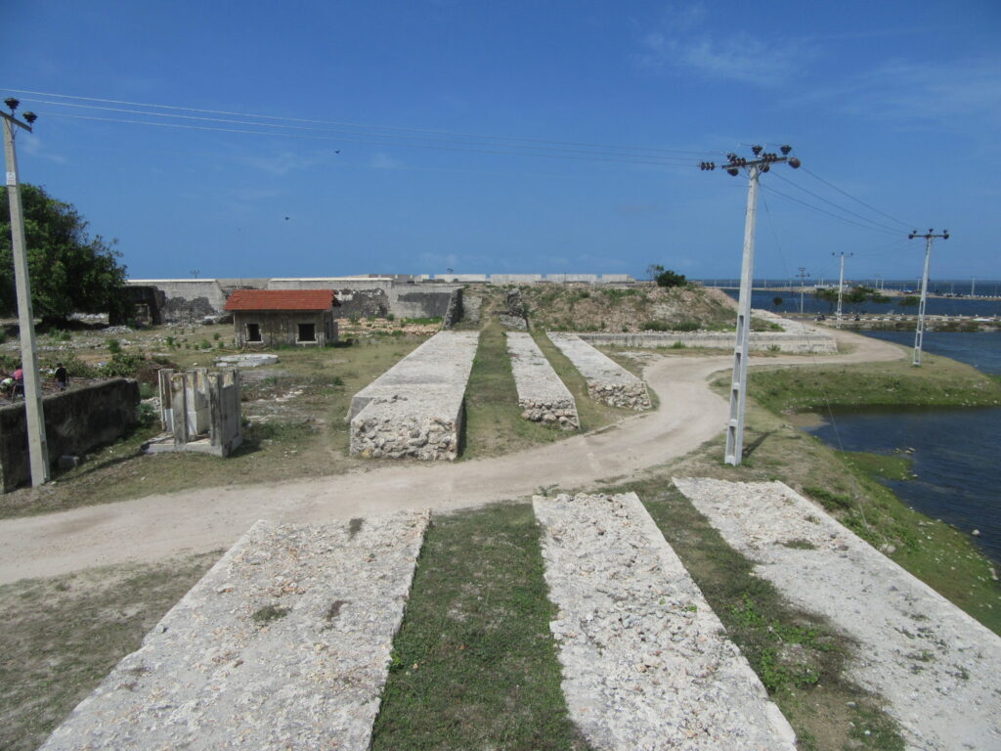
The Jaffna Fort is the only fortification in the island with exterior bastion fortification features such as ravelins, covered ways and a glacis and thus gives a unique experience to study and observe these features. In a positive outlook, the Jaffna fort in its present state with conserved and unconserved sections offers a valuable field of study to students of history on the construction and architecture of artillery fortifications of the 17th century. The destroyed section of the rampart between Utrecht and Friesland bastions gives an excellent cross sectional view of the rampart and how it was constructed, and also the un-conserved ravelins too gives a good idea on how the parapet and the gun embrasures were built. On standard contrast, the northern main fortifications of the Galle fort look more majestic but taking the Jaffna fort as a whole; it definitely is the grandest and best artillery fortification in Sri Lanka.
References:
- Nelson, W. A., The Dutch Forts of Sri Lanka, 1984
- Brohier, R. L., & Paulusz, J. H. O., Land Maps & Surveys, 1951
- Lewcock, R., Sansoni, B., & Senanayaka, L.,The Architecture of an Island,
- Van Diessen, R., & Nelemans, B., Comprehensive Atlas of the Dutch United East India Company Vol. IV Ceylon,
- De Silva, C. R., Ceylon Under the British Occupation,1953



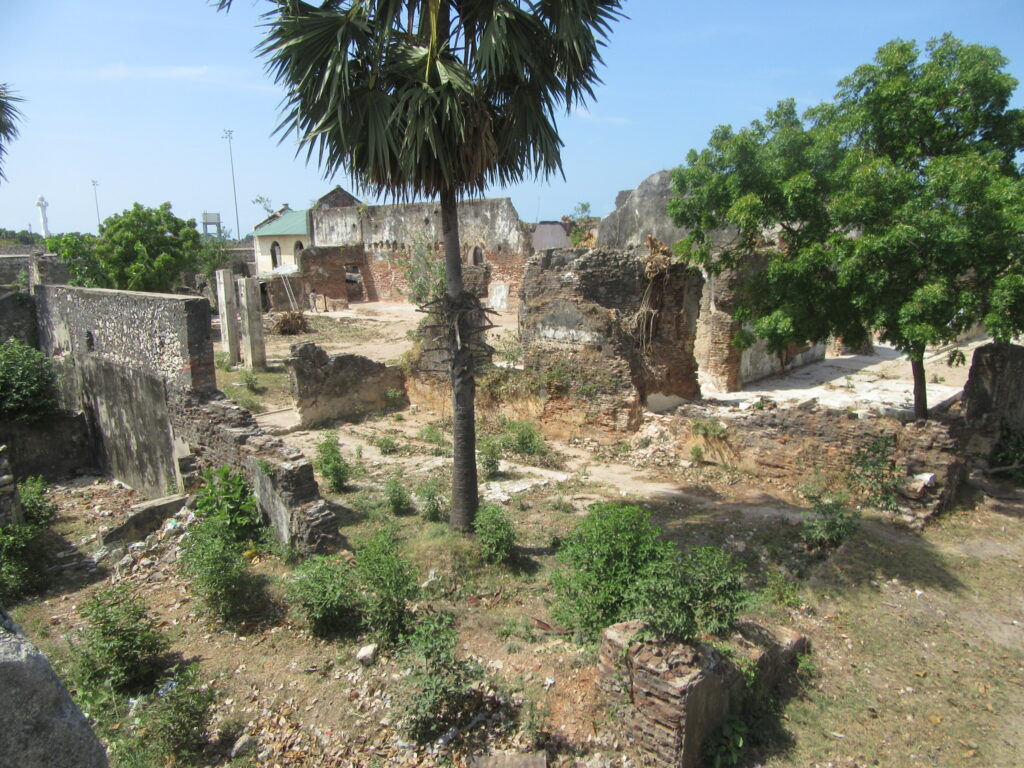
seeking permission from the author to use some information from this article and some pictures to be used at a public gathering talking about the topic related to cultural property
You can use them. Please give due credit to author and archaeology.lk.
Definitely..
and Thank you