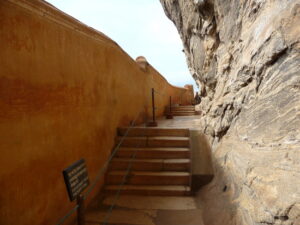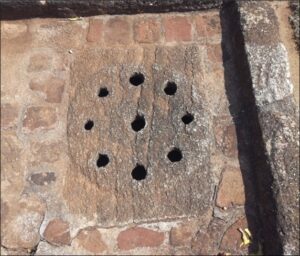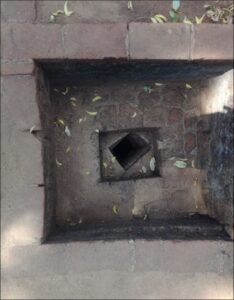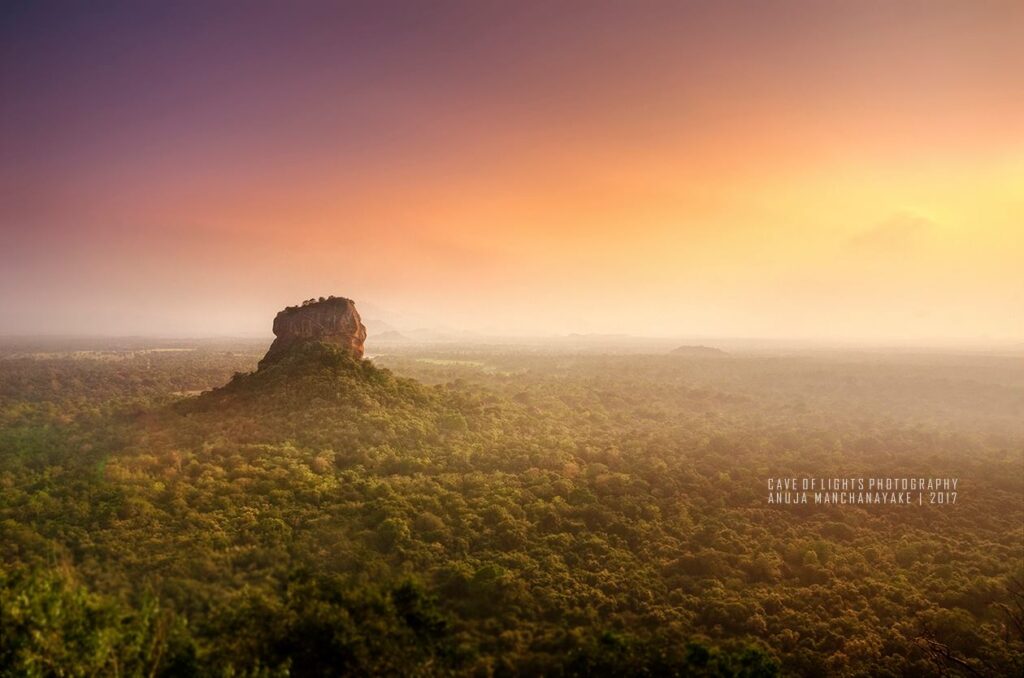
Located in the Matale District of Central Province, Sigiriya Rock Fortress owns a striking geological profile and famous as an astonishing feat of ancient technology and town planning. It is rock plateau rises to a height of about 200 meters above the surrounding plain or 360 meters above the mean sea level. This ancient wonder of Sri Lanka was designated as a World Heritage site by UNESCO in 1982, due to its universal value expressed through ancient architecture, historical value, art, town planning, hydraulic technology, and also cultural landscape features. Since the 19th Century, with the interest of antiquarians, this heritage came to light revealing its world-renowned features. The archaeological investigation, restoration, and conservation work by the Department of Archaeology and Central Cultural Fund contributed immensely to revealing this prodigy of Sri Lankan history to the world.
360 View of Sigiriya Rock
Sigirya – Historical value
According to the literary sources, Sigiriya royal palace complex possess a long way of historical background extended back to 5th Century AC which has been built by King Kasyapa. However, based on the archaeological evidence, and according to the research done by numerous scholars, it appears that the vicinity has existed over several phases through the prehistoric period and historic period.
The first inhabitants of the Sigiriya region were the Mesolithic humans who belonged to prehistoric times of Sri Lanka as revealed from the excavation and investigations done in nearby caves in proximity to the Sigiriya summit and the open-air sites around it. Archaeologists have unearthed several archaeological remains to prove the aforesaid information including stone tools, bone tools, and also faunal and floral remains.
During the 3rd Century BC, the historical period of Sigiriya commenced with the habitation of Buddhist monks, transforming the site into a monastic settlement as indicated by rock caves with drip ledges and the inscriptions carved on the rock surfaces dating back to 3rd – 1st centuries. The inscriptions record the granting of the caves in the premises to Buddhist monks in order to use it as their residences.
The modification of Sigirya as a fortified city under the rule of King Kasyapa (477-495 AC) stated the golden landmark in the history of Sigiriya along with architectural buildings, paintings, hydraulic engineering, and so on. According to the chronicles, the building up of Sigiriya as a palace complex related to the political history of the country during the latter half of the 5th Century AC. Kasypa was one of the two sons of King Datusena who reigned the country during the Anuradhapura period. While Kasypa was the son of a non-royal consort, Mugalan is the other son of Datusena who was born of the queen and was thus the rightful heir to the throne. Along with the support of army commander, Migara prince Kasyapa seized the kingship by murdering his own father and Mugalan fed to India to seek help to fight against his brother. However, with the fear of returning Mugalan with an Indian army, Kasyapa could not rule the country from the capital of Anuradhapura. So, he chose his capital on a huge rock surrounded with thick vegetation to be protected from future attacks and this place was ultimately known as Sigiriya. As the Culavamsa mentions King Kasyapa ruled the country for almost 18 years with wealth and comfort and also with tight security around the summit. “He collected treasures and kept them there well protected and for the riches kept by him, he set guards at different places. Then he built there a fine palace, worthy to behold, like another Alakamanda and dwelt there like Kuvera (Geiger, 1928, 39:3–6, pp. 42–43). As the researchers state Kasypan period can be considered as the golden era of Sigiriya which turned it into a great eye-catching wonder in the whole world. After the defeat of Kasypa by Mugalan with the help of the Indian army, the Sigiri complex was again inhabited by the Buddhist monks as Mugalan reigned his ruling period from the capital of Anuradhapura. During the post Kasypan period which lasted until the 13th Century the royal constructions were altered by Buddhist monks to suit their lifestyle but no harms came to the aesthetic grandeur of the summit and the gardens.
Learn more about the re-Discovery of Sigiriya.
Architectural value
The royal palace complex on the rock summit which is believed to be the royal residence of King Kasyapa expresses the architectural value of Sigiriya to a greater extend. Although today we can only see the ruins of these buildings, they clearly manifest the grandeur of the architecture during the historical times. The magnificent palace complex on the summit of Sigiriya Rock is the center of the Sigiriya complex which is built 200 meters above the surrounding plain. The buildings of the palace have been constructed on a stepped terrain of about one and a half hectares. It is considered the earliest and best-preserved palace complex in Sri Lanka. It is assumed that the entire summit was surrounded by a brick wall built to the very edge of the rock, the footings of which are still clearly visible today. The palace garden consists of small ponds and terraces found on the eastern half of the summit meaning the outer palace area and especially on the sloping terrain to the south.
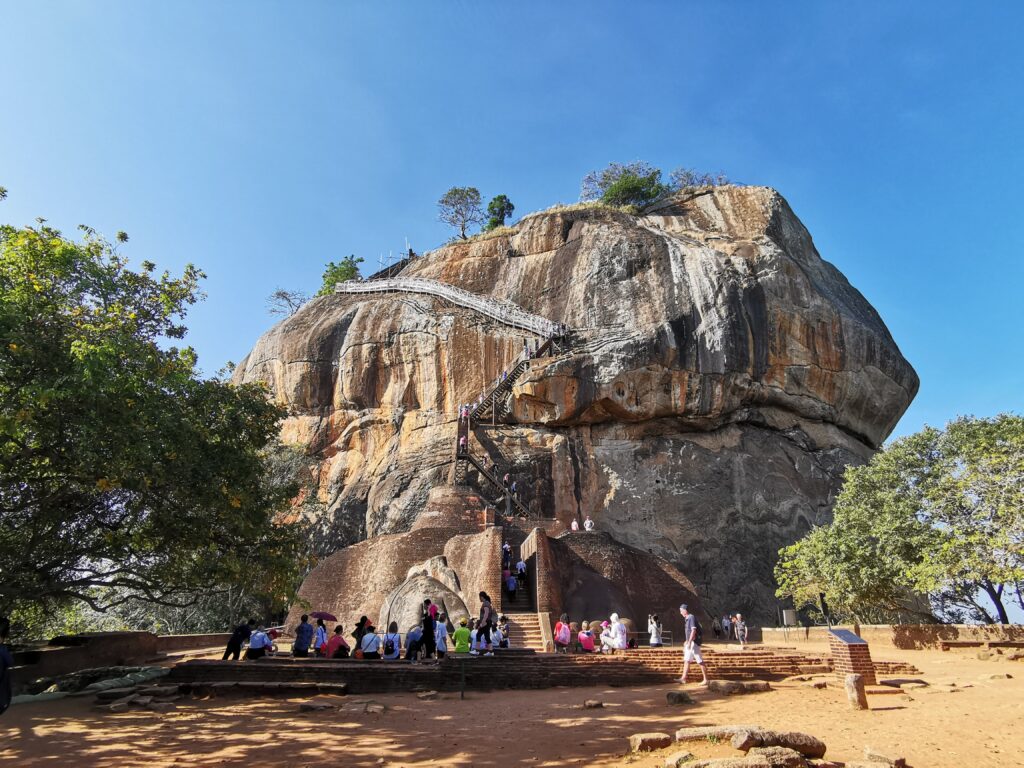
The main entrance to the rock summit is another structure that presents out the architectural value of this premise. The monumental lion paws of Sigiriya are the very reason that the rock summit got the name ‘Sinha-Giri’ meaning Lion rock which became Sigiriya later on. At the northern end of the rock, a staircase has been built to climb up the summit through this pair of lion paws and it is truly a sight to behold. Although today one can only see this remaining lion paws it is assumed that there had been a gigantic brick lion on this place and the staircase emerged between the lion’s paws and runs into its mouth.
Moreover, the summer palaces built within the pleasure gardens also speaks about the architectural skills of the Sigiriya creators. Adjacent to the fountain garden area, on the flattened islands there, assumed to be summer palaces used for the leisure time of the king. It is believed that bridges built by cutting into the surface rock provided the access and the surrounding waterways have given a cooling surrounding.
Sigiriya Artistic value
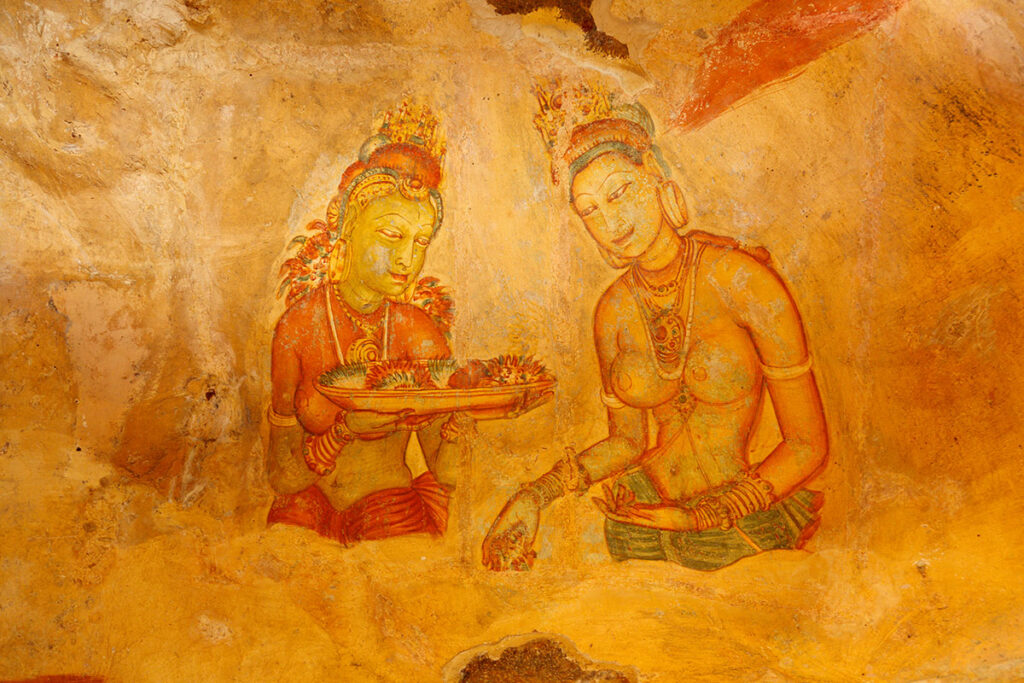
Paintings of Sigiriya on the western side of the rock surface have been the focus of specific interest in both ancient and modern times which demonstrate excellent artistic features of the 5th century. Withstanding years of climatic changes some of them can still be seen in good condition. Ancient graffiti on the Mirror Wall refers to the existence of about five hundred frescoes covering a large section of the western surface of Sigiriya Rock. Today one can observe small fragments found in two slides on the rock surface, depicting about twenty-one female figures of immense beauty known as Apsaras. This line of paintings would have spread throughout the western surface of the rock, forming an awe-striking view to the ones who were the below of the rock featuring as a curtain full of colorful paintings. It is said that the reflection of these paintings could be seen on the water ponds in the water garden during the ancient period.
On the opposite side of the belt of the paintings, halfway along the western side of the rock surface, there is a pathway to climb up to the rock summit. The outer edge of the path is protected with a two-meter-high brick wall. This wall is plastered with a special lime mortar and the inner surface is polished to a reflective mirror finished in such a way that the painting on the opposite rock surface is perfectly reflected creating special scenery. This wall is known as ‘Katapath paura’, meaning mirror wall, due to this reflecting surface. Today, after all these years later, the shine on this wall can still be seen. Among thousands of visitors who visited Sigiriya from the 6th Century to 14th Century, inspired by the wonder they saw, they transferred their thoughts into poetry and wrote on the Mirror Wall which are preserved up to date. These are known as Sigiri graffiti and there are over 1800 pieces of prose, poetry, and commentary written by ancient tourists. This graffiti offers a fascinating insight into the history of Sigiriya and the evolution of language in the country over the period. A total of nearly 1500 writings have now been deciphered by scholars, especially Prof. Paranavithana.
Sigiriya – A compilation of different garden types
The Sigiriya landscape is adorned with three distinct garden types; water gardens, terraced garden, and boulder garden. They are unique in design and can be regarded as the oldest surviving large-scale garden forms in Asia. Among these water gardens consisting of main three sections are the most extensive and intricate garden type. It can be observed three principal water garden units lay along the central east-west axis and the miniature water garden. This garden layout of an interconnected set of water features reflects a highly refined landscape design sense on the part of Sigiriya’s architects. Three main garden features are numbered as ‘Garden No.1, No.2 and No.3’ which are also named as ‘Fourfold garden, fountain garden, and asymmetrical garden’ respectively for the ease of identification.
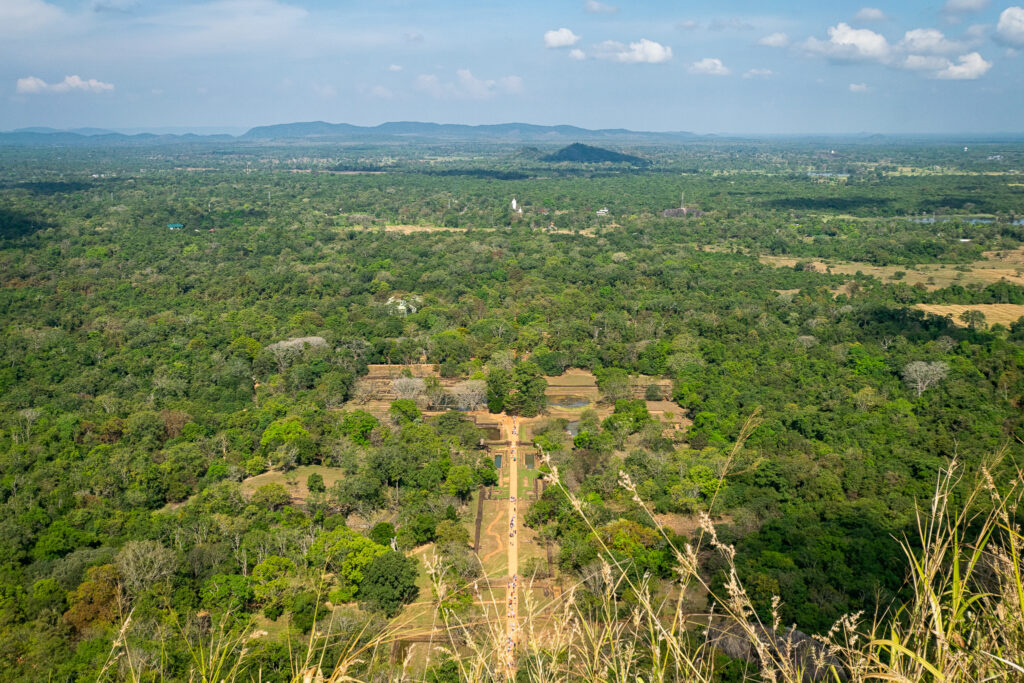
Garden No.1 is comprised of a central island surrounded by four ‘L’ shaped ponds. It is supposed that there was a large pavilion on this island based on the found evidence. The flights of steps constructed, and a series of surrounding terraces give easy access to the water. Most of the known special water features of the Sigiriya premises are in the area identified as ‘Fountain garden’, which is comprised of two long ponds which are located opposite to each other. Beyond these long ponds, one can notice a shallow broad expanse of water meandering right across the earth on either side of the pathway on the upper precinct of the fountain garden. These are commonly named ‘Serpentine streams’. At the end of these two shallow streams, there are the four fountains, two on each side formed by allowing water to spurt through the holes which are symmetrically aligned, constructed in circular sandstone slabs. Garden No.3 is encompassed with a large octagonal-shaped pool and an L shaped pool. Apart from these main units, a miniature water garden with several ponds and pavilions and summer palaces built amidst the water gardens has indisputably identified as the most attractive and rather very different constituent of the water garden arena of Sigiriya complex.

Boulder garden of Sigirya displays an entirely different layout when compared to the water gardens which shows an asymmetrical layout that has been built in a different historical environment. This area consists of several rocks and boulders and in almost every rock and boulder there had been a pavilion set upon it as revealed by the marks on them. Rock shelters can be noticed underneath many of the boulders, which ancient Buddhist monks inhabited at an earlier stage and later on fashioned as a feature of the royal garden. Through these boulders, one can walk on winding narrow pathways in order to reach the terraced garden.
Sigiriya Terraced garden can be seen associating with the natural hill at the base of the Sigiriya rock, which has been constructed with a series of walls and today some of them are collapsed to mounds and some are restored. Each terrace is finely running around the rocks and some are built interacting with the natural rocks displaying cultural landscape features in the vicinity. Brick built staircases with limestone steps are laid across the terraced garden, connecting the pathways of the boulder garden and the main staircase to climb up the rock.
Sigiriya Hydraulic Features
One of the most striking features of Sigiriya water gardens is its well-planned and exceptionally engineered hydraulic system even surpasses the present-day knowledge in constructing water features. Various sizes of ponds, interconnected conduits, cisterns, and other features that constitute the water system serve different functions within the premises. Mainly, the following water features can be noticed within the vicinity.

- Sigiri Wewa, the main source of water of the Sigiriya complex
- A series of moats, two on the west and one on the east, fed directly from this lake.
- Surface drainage waterways to control to prevent erosion of terraces and gardens during the rainy season
- Ornamental watercourses and water-retaining structures as an essential aspect of the royal pleasure gardens

- Cooling systems, such as a variety of water-surrounded pavilions and the generalized presence of water in parklands and courtyards.
- The water control and water-retaining systems, including a series of horizontal and vertical drains cut in the rock and underground conduits made of cylindrical, terracotta pipes.

The ancient engineers who constructed the Sigiriya water system have used several important concepts to create the water features of the area in a very effective manner, making the ultimate result a wonderful one. The ancient engineers have used integrated micro and macro design concept in constructing the hydraulic network in the area, incorporating the nearby lake and interconnected water channel across the garden area. Hydraulics of the water garden area is comprised of world-renowned water features highlight the aesthetic beauty to a greater extent.
Urban Layout and planning
Sigiriya provides one of the best-preserved and most magnificent examples of urban planning in ancient Sri Lanka. Sigiriya complex consists of a royal citadel and an elaborately laid-out city, with ramparts, moats, gateways, gardens date back to the Kasyapan period. The entire palace is centered on the massive Sigiriya rock surrounded by two large city zones as an inner-city (citadel) and the outer city and also by a garden zone. The urban plan of Sigiriya city is encircled with double moat and triple ramparts extending to the east and west.
The importance of Sigiriya lies not only in the fact that it provides us with a perfectly preserved urban layout but also in the planning technology of our forefathers. Sigiriya presents a brilliant combination of symmetry and asymmetry combining geometrical plan and natural surroundings. The large rock summit of Sigiriya constitutes the backdrop of the landscape when seeing across the gardens from the west side. The rectangular area around this summit is symmetrically divided through the north-south and east-west axes which meet at the center of the palace area on the summit of the rock. The elaborate planning demonstrated in the overall Sigiriya layout shows the brilliant engineering knowledge of our forefathers. It is known by the scholars that the intricate symmetry of the royal water gardens and the moats and ramparts of the western precinct is based on an ‘echo plan’. Concerning the layout of Sigiriya, Bandaranayake comments, “One of the most remarkable aspects of the urban form at Sigiriya is its planning mathematics and its total design concept. In its total conception, Sigiriya represents a brilliant combination of concepts of symmetry and asymmetry, of a deliberate interlocking of a geometrical plan and natural form†(Bandaranayake, 1990:41-58).
Sigiriya – An UNESCO world heritage site
On 17th December 1982, after assessing the aforementioned outstanding values in Sigiriya, the World Heritage Committee decided to inscribe the site a World Heritage Site under Criterion II, III, and IV of the operational Guidelines.
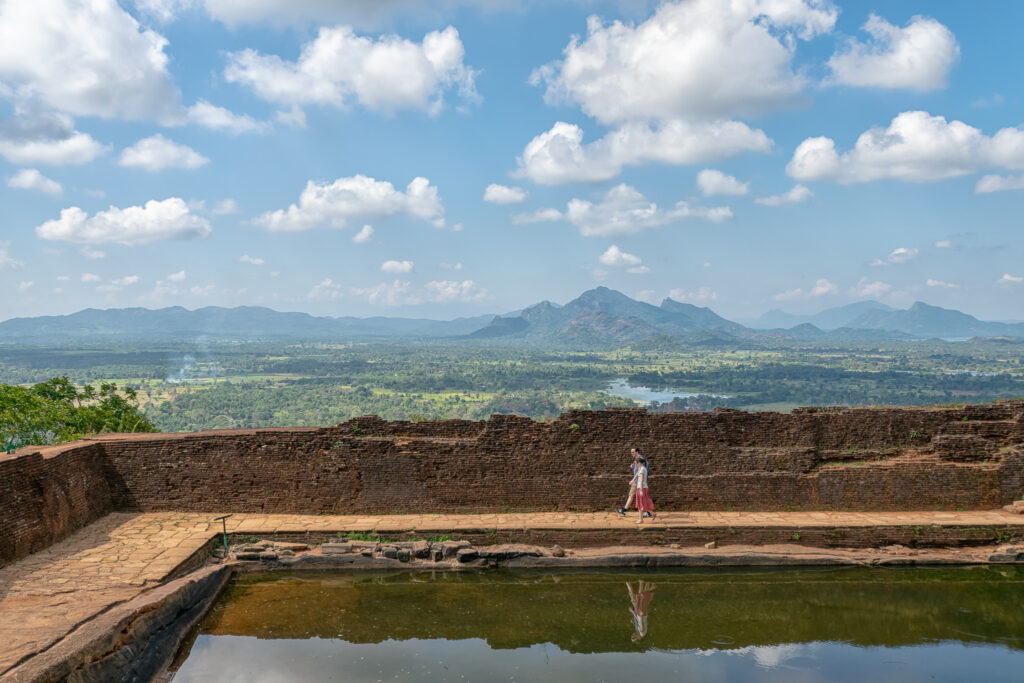
Criterion II – Exhibit an important interchange of human values, over a span of time or within a cultural area of the world, on development in Architecture or technology, monumental arts, town-planning or landscape design – Sigiriya frescoes the artistic value which extends back to a long history and Sigirii graffiti speaks of the thousands of admirers who visited the site, since the 6th century A.D. These poems are among the most ancient texts in the Sinhalese language, providing evidence for the contemporary literature.
Criterion III – Bear a unique or exceptional testimony to a cultural tradition or to a civilization which is living or has disappeared – This cultural property is a unique witness to the civilization of ancient Sri Lanka during the reign of King Kasyapa.
Criterion IV – Be an outstanding example of a type of building or architectural or technological ensemble or landscape which illustrates (a) significant stage(s) in human history- An exceptional and significant event was the determining factor in the creation of the royal capital woven around the life of King Kasyapa.
External Link – සීගිරිය හ෠එහි රජ උයන (Sigiriya and it’s Royal Garden – A Sinhala video by Prof. Senarath Dissanayake – Director-General, Department of Archaeology)
 Reference
Amarasinghe, M, (2003), Sri Lankave Purana Raja Maliga (Ancient Royal Palaces in Sri Lanka), Ja-Ela, Samanthi Poth Prakasakayo.
Amarasinghe, M., (2005), Sigiriya: loka urumayaka wagathuga, Dayawansa Jayakody, Colombo.
Bandaranayake. S, (1987), The ‘first’ and ‘second’ urbanization in Sri Lanka: a review, Paper presented at the second SAREC Archaeological Congress, Kandy.
Bandaranayake. S, (1993), ‘Amongst Asia’s Earliest Surviving Gardens: The Royal and Monastic Gardens at Sigiriya and Anuradhapura’, Historic Gardens and Sites, pp. 3-35, ICOMOS Series, Colombo, Central Cultural Fund.
Bandaranayake. S, (2005), Sigiriya, Central Cultural Fund, Colombo.
Bopearachchi, O, (2006), The pleasure gardens of Sigiriya, Godage Book Emporium, Colombo.
Cooray. N, (2012), The Sigirya Royal Gardens: Analysis of landscape architectonic composition.



